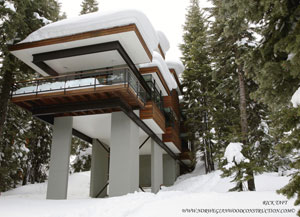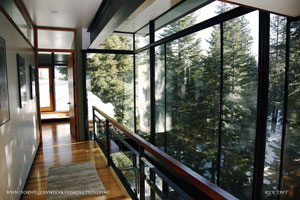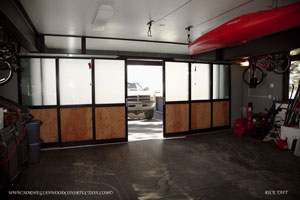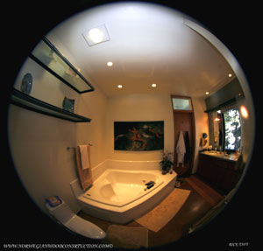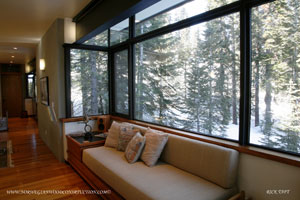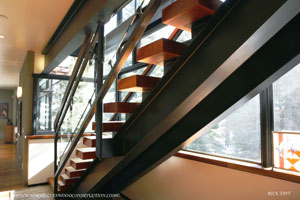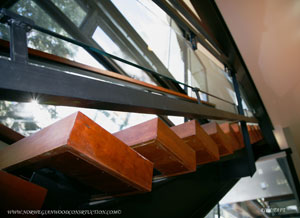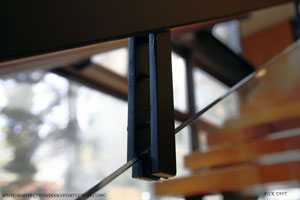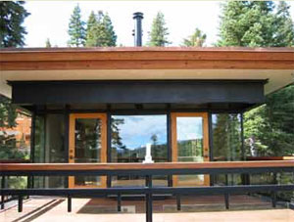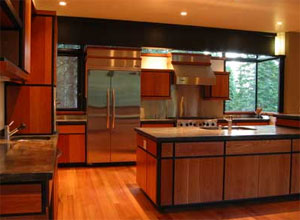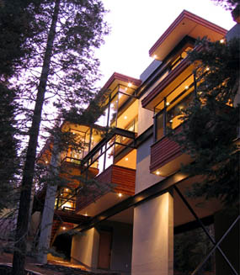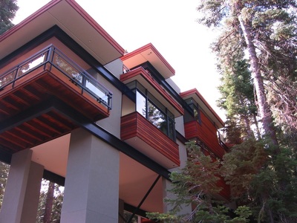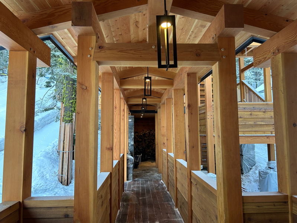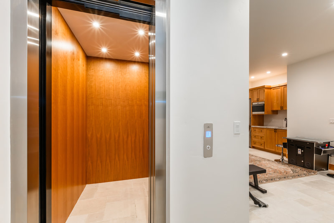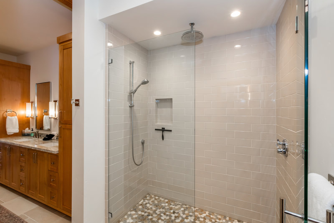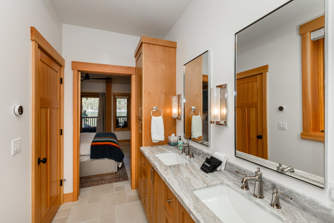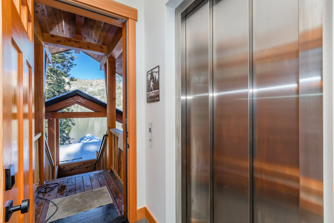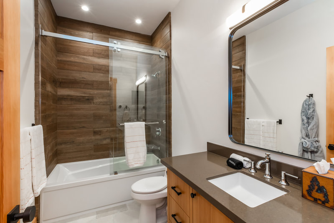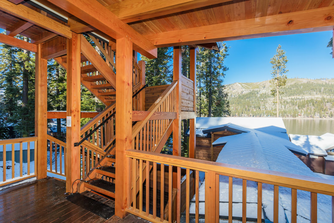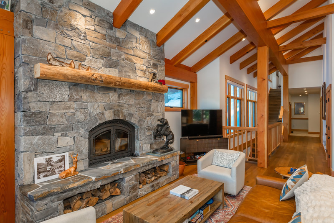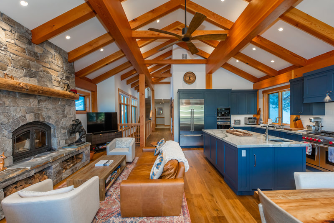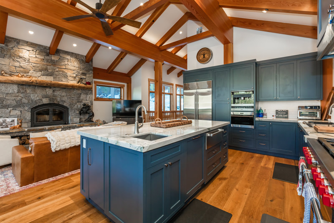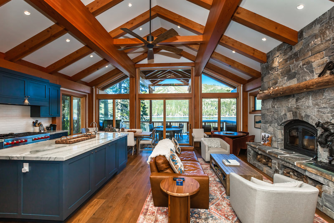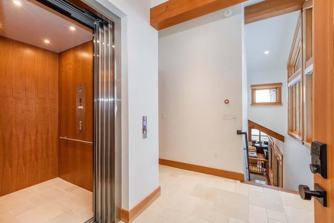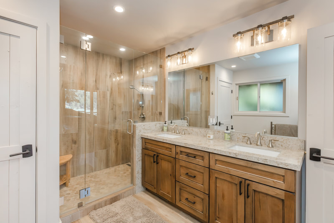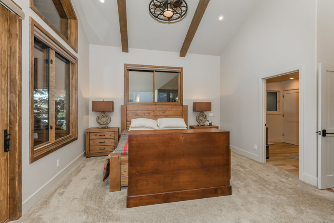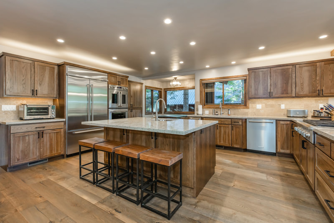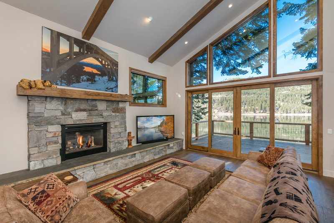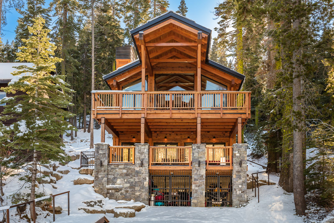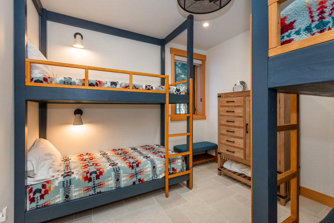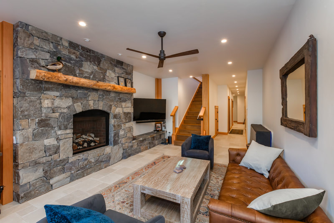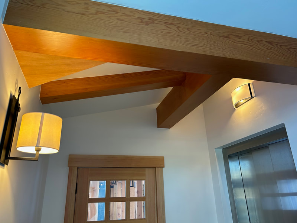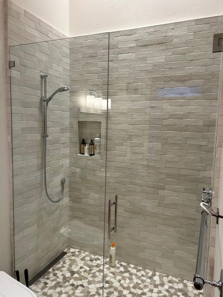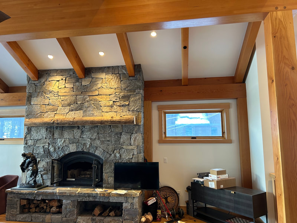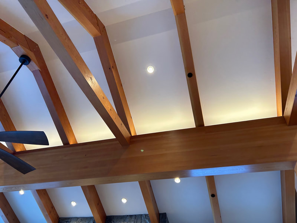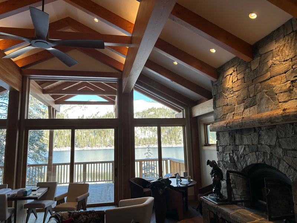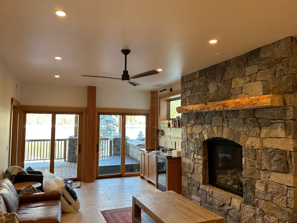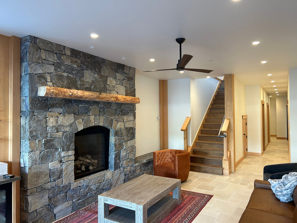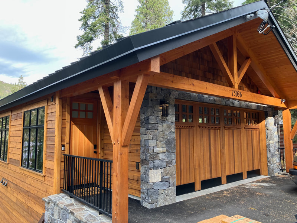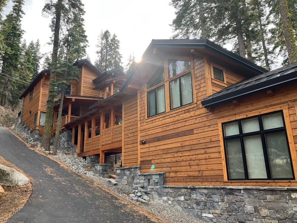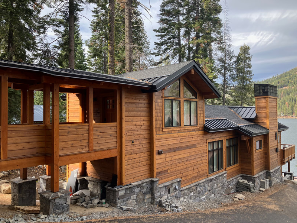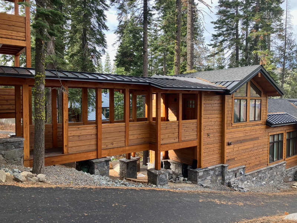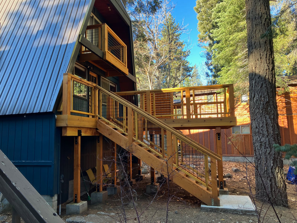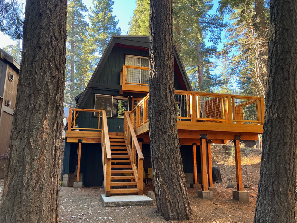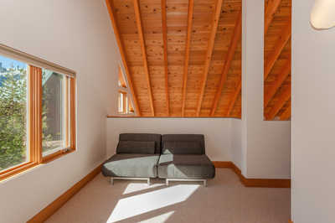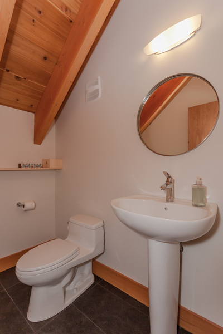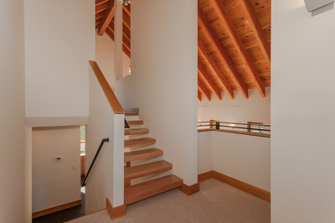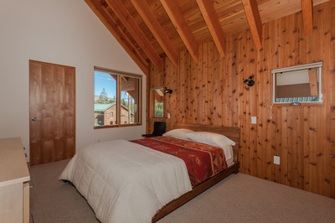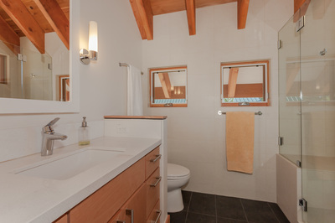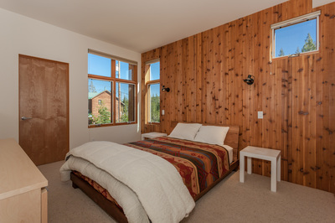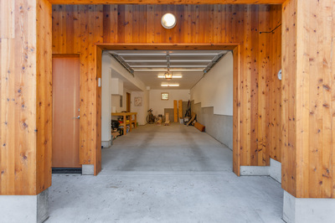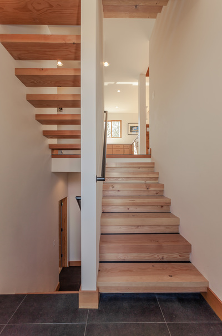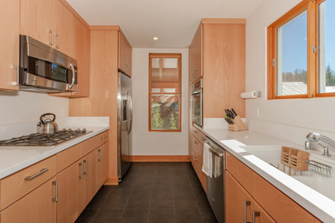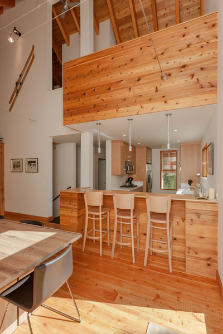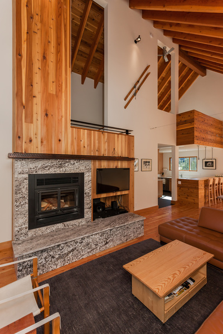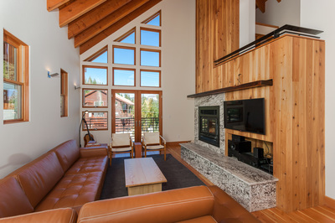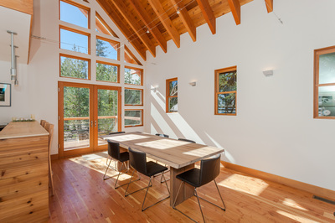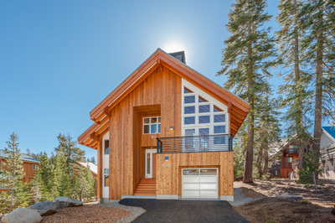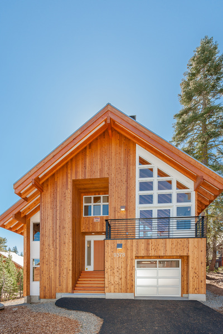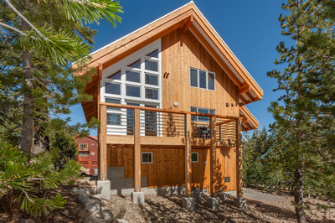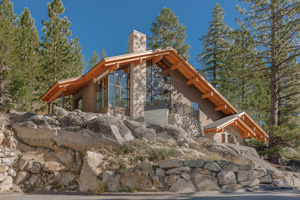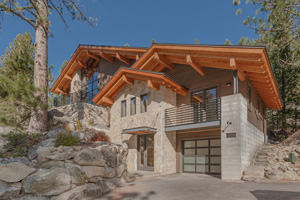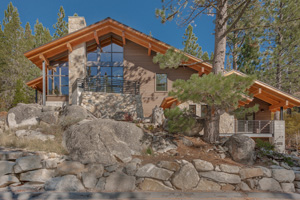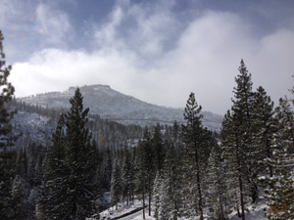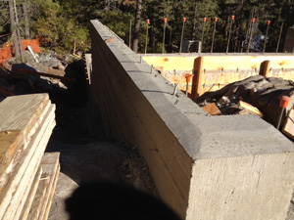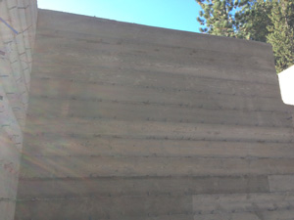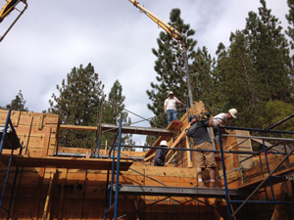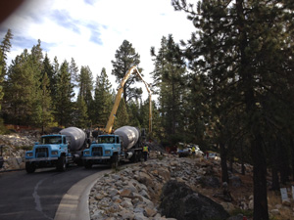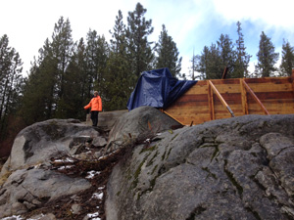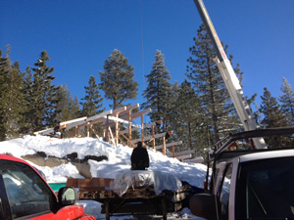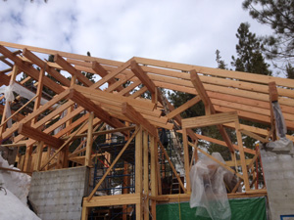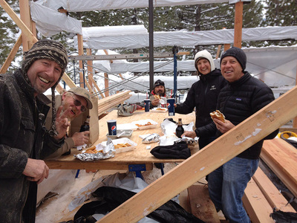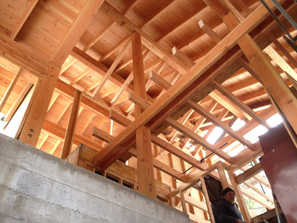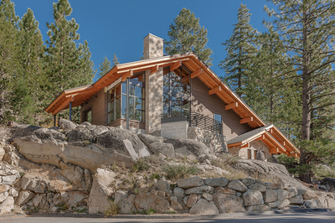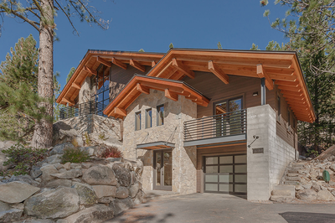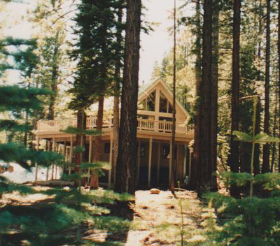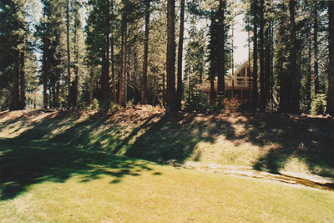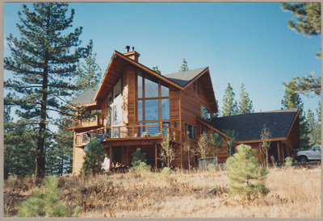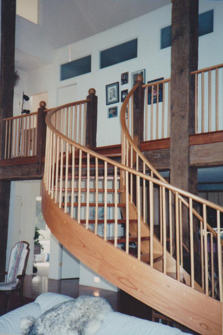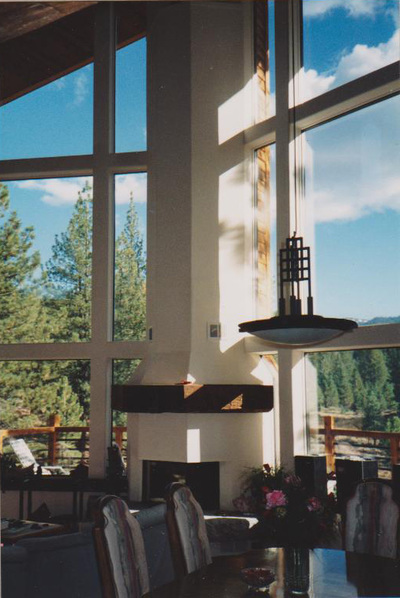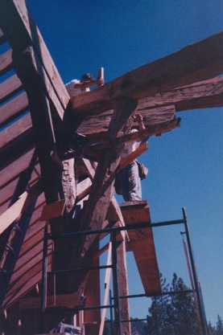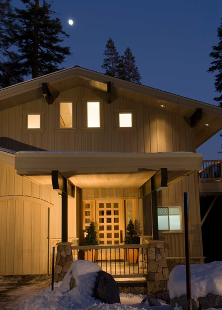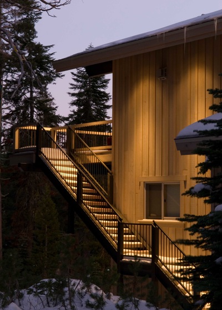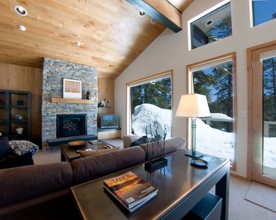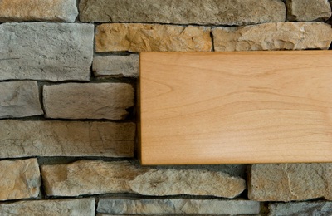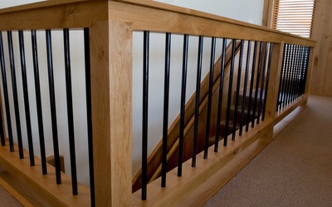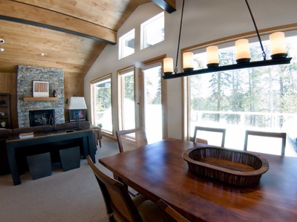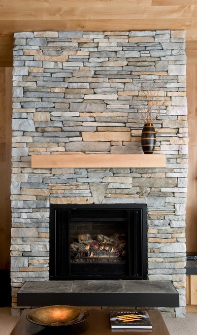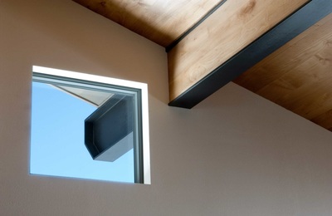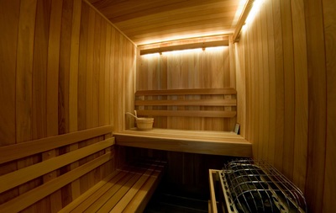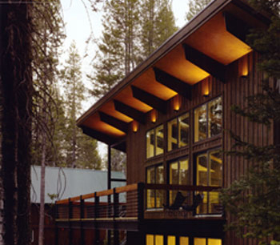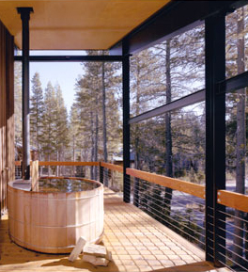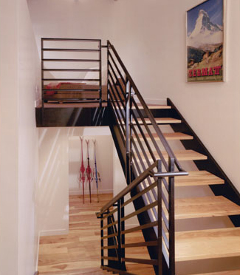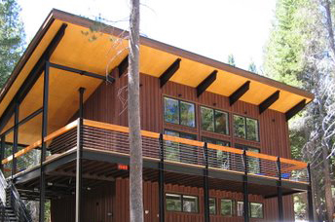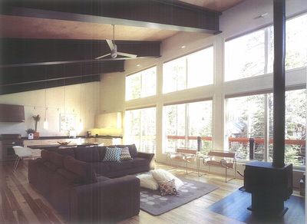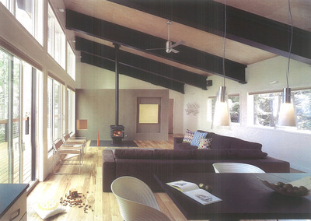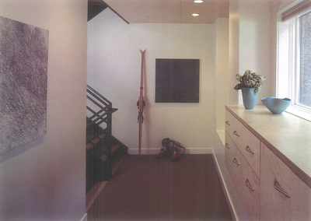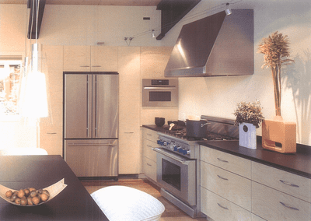Thoughtful Design and Building Techniques
At Norwegian Wood Construction, we take pride in building finely crafted homes. Our goal is to ensure your architect's vision is seamlessly transformed into your vision. Meticulous attention to detail, a mindful process for green building techniques and practices, and a history of award winning construction techniques makes Norwegian Wood Construction your best choice for your new construction project.
Stal Tre Hus |
Beginning as a dream of both builder and architect, "The Steel Tree House" has become one of the most celebrated new homes in Tahoe. Recognized by the American Institute of Architects, this truly original work of art not only complements nature but was inspired by it. Fueled by passion, tradition and integrity, Norwegian Wood and JLS Design have shown an uncompromising dedication to world-class construction and architecture.
The Big House
Cascade |
The Deck Job
Jebs Gallery
Crowle
This Octagon- 5 bedroom 3.5 bathroom house with a rectangle garage and Master suite was built on a golf course in Truckee, California in 1990. It is approx. 2,800 sq. ft. Like all of the projects Norwegian Wood Construction is involved in, it is a one of a kind, personalized all the way down to the railings and cabinets. "This is what our company was built upon, personalized service" say's Jon Traeger, owner and operator for 28 years.
Deacon
Located on 20 acres outside of Truckee, California this 4 bedroom 3.5 bath home was the first in this area to use recycled timber. All the Hand hewn White Oak came from Pennsylvania. The main post shown in the picture is 10x10 inchs square by 30 feet long, straight as an arrow. The cabinets are cherry and the staircase is red oak from the Auburn area. Did I say we do Custom work? We are a leader in the personalized Custom home market with quality second to none.
Hillside
The Hillside home is approximately 2260 square feet and sits on a half acre lot in Serene Lakes on Donner Summit. The construction is unique in that it is trim less wherever possible and uses steel frame construction. The numerous windows offer lots of light and spectacular views of the surrounding forest. The home is environmentally friendly in that it is over insulated and hold and uses the snow for added insulation and energy efficiency. Clean lines and fine attention to detailing make this home a mountain classic.
Rifugio |
Rifugio is located in Serene Lakes on a quarter acre lot. The 1700 square foot cabin was designed by Oakland Architect Phred Starkweather and built by Jon Traeger and his crew at Norwegian Wood Construction. The cabin connects with the outdoors through the simplicity of its design and offers a true mountain retreat from from the extravagant pace of city life. The house is modern in design, but simple in form. The roofs and decks are extremely durable and built to withstand the harsh winters on the summit. This modern cabin features steel framing adding to its durability. Building with steel is a concept that Jon frequently uses in his houses due to his love and passion for welding. In fact Rifugio was crafted in the footsteps of Stal Tre Hus and it uses the same building concepts of holding and using the snow and integration within the environment instead of against it.

